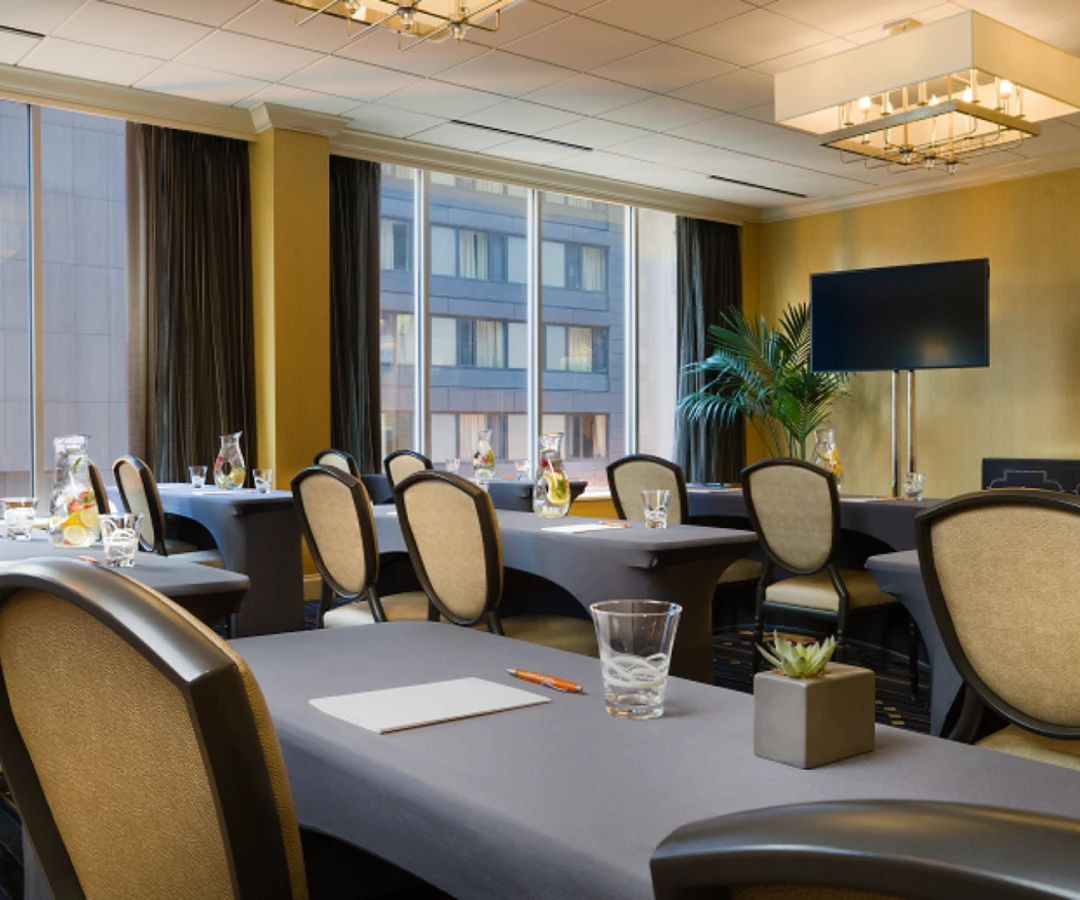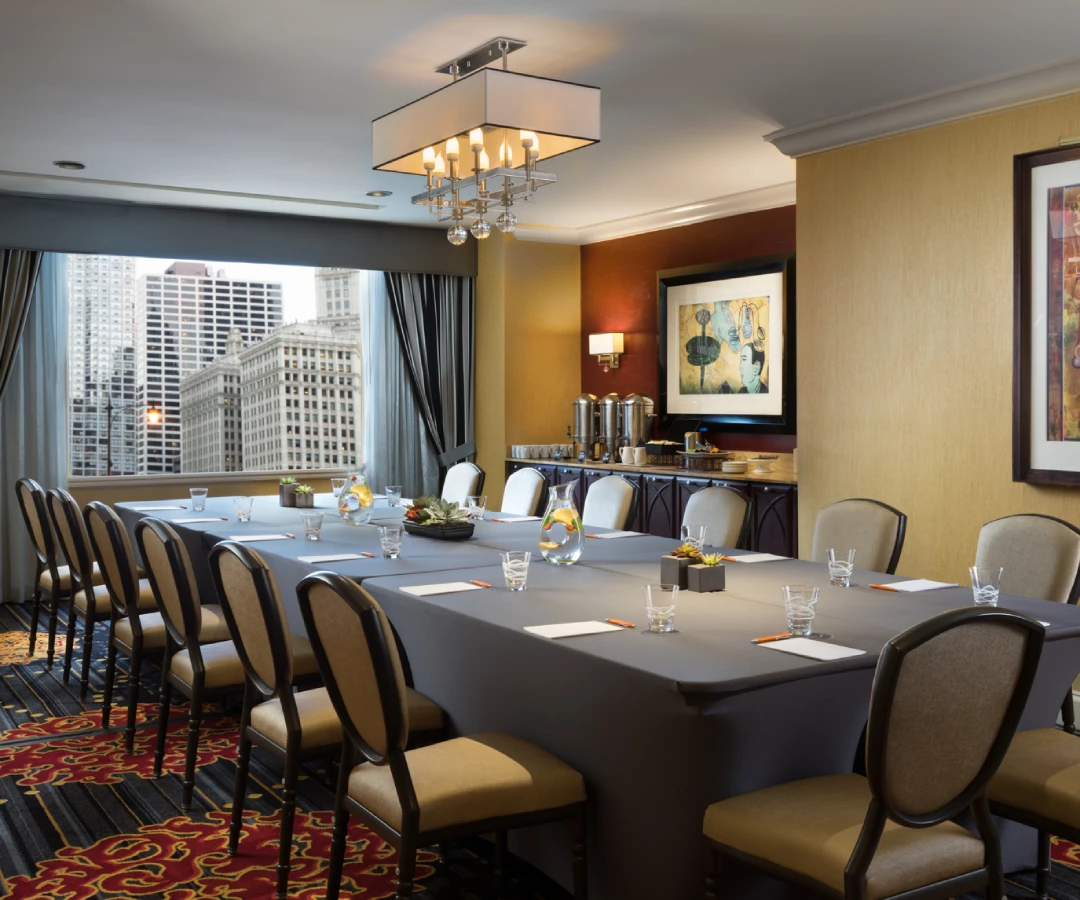Venues
Chicago Meeting Venues
When Privacy is Paramount
Allow L7 Chicago By Lotte to set the stage for a meeting that demands privacy, flexibility, and creativity. Accommodating up to 300 attendees, our third floor Chicago meeting venues offer the ultimate in ease and discretion, so you can tackle your agenda free of distraction.


Athens Room
960 Sq. Ft. | Up to 60 guests
Featuring wall-to-wall windows, the Athens Room is well suited for small- to mid-sized meetings of up to 60 theater-style or up to 60 for banquets.

Seoul Boardroom
487 Sq. Ft. | Up to 20 guests
Perfect for board meetings and all-day gatherings, this well-lit space features a built-in bar that’s ideal for a self-serve set-up of drinks and refreshments.
Capacity Chart
| Room | Dimensions | Sq. Ft. | Ceiling Height | Classroom | Theater | Conference | Hollow SQ | U Shape | Banquet | Reception |
|---|---|---|---|---|---|---|---|---|---|---|
| Paris Ballroom | 90 x 30 | 2,700 | 12' | 170 | 245 | - | - | - | 190 | 300 |
| Paris North | 19 x 30 | 570 | 12' | 24 | 40 | 22 | 26 | 21 | 45 | 20 |
| Paris Centra | 26 x 30 | 780 | 12' | 36 | 80 | 22 | 29 | 24 | 60 | 50 |
| Paris South | 45 x 30 | 1,350 | 12' | 94 | 170 | 34 | 45 | 40 | 90 | 110 |
| South Central | 71 x 60 | 2,130 | 12' | 130 | 200 | 56 | 65 | 60 | 120 | 150 |
| North Central | 45 x 60 | 1,350 | 12' | 94 | 170 | 34 | 45 | 40 | 90 | 110 |
| Athens | 24 x 40 | 960 | 12' | 30 | 80 | 30 | 30 | 24 | 60 | 40 |
| Seoul | 32 x 15 | 478 | 12' | 24 | 48 | 22 | 24 | 21 | 24 | 20 |
| 3R Lobby | - | - | 12' | - | - | - | - | - | - | 50 |

